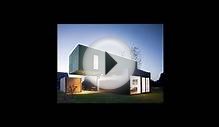
 As promised, here’s the next set of shipping container home plans. If you have any feedback on the types of plans you would like to see in the future, let me know. The same goes for any other information you’d like to be covered on this site.
As promised, here’s the next set of shipping container home plans. If you have any feedback on the types of plans you would like to see in the future, let me know. The same goes for any other information you’d like to be covered on this site.
If you’re looking through these plans and finding it hard to visual just what the results could look like, then take a look at the following video. This is an incredible modern design, and uses a split level to get even more usable space out of each container. I was skeptical as to whether this could work, but this video has changed my mind!
So let’s begin with the designs that you could use to build your own container home.
Plan 4
So here we have another double-container plan. This is a bright and airy design for both the living space and the bedroom.
Plan 5
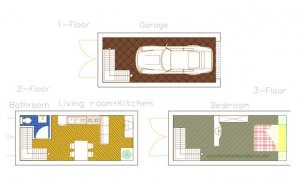 This design uses three containers, creating a very spacious living area, a decent sized shower room, and a bedroom that is split into two areas.
This design uses three containers, creating a very spacious living area, a decent sized shower room, and a bedroom that is split into two areas.
Plan 6
OK, so this may be a little ambitious, but isn’t that part of the beauty of this kind of building? This is a 3 level building, and while the engineers out there might be screaming that this won’t work, there’s always a chance that someone can come up with a way of doing this for real. OK, the garage might be a push, but using the bottom floor for a motorcycle store, or other kind of practical unit isn’t outside the realms of possibility. It might be perfect for those of you who drive Smart cars. Let’s hear your thoughts for improvements!
Well that’s it for this section. If you’d like to see more designs, then please let us know in the comments, and I’ll create some more.
If you have any of your own designs that you’d like to share then let me know and I’ll be in touch. If you’d like to practise creating your own shipping container hoime designs, then have a look at
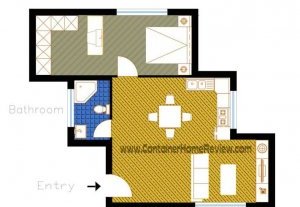
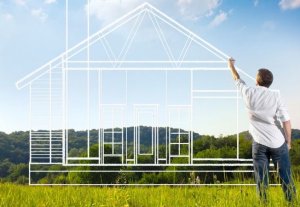
RELATED VIDEO

